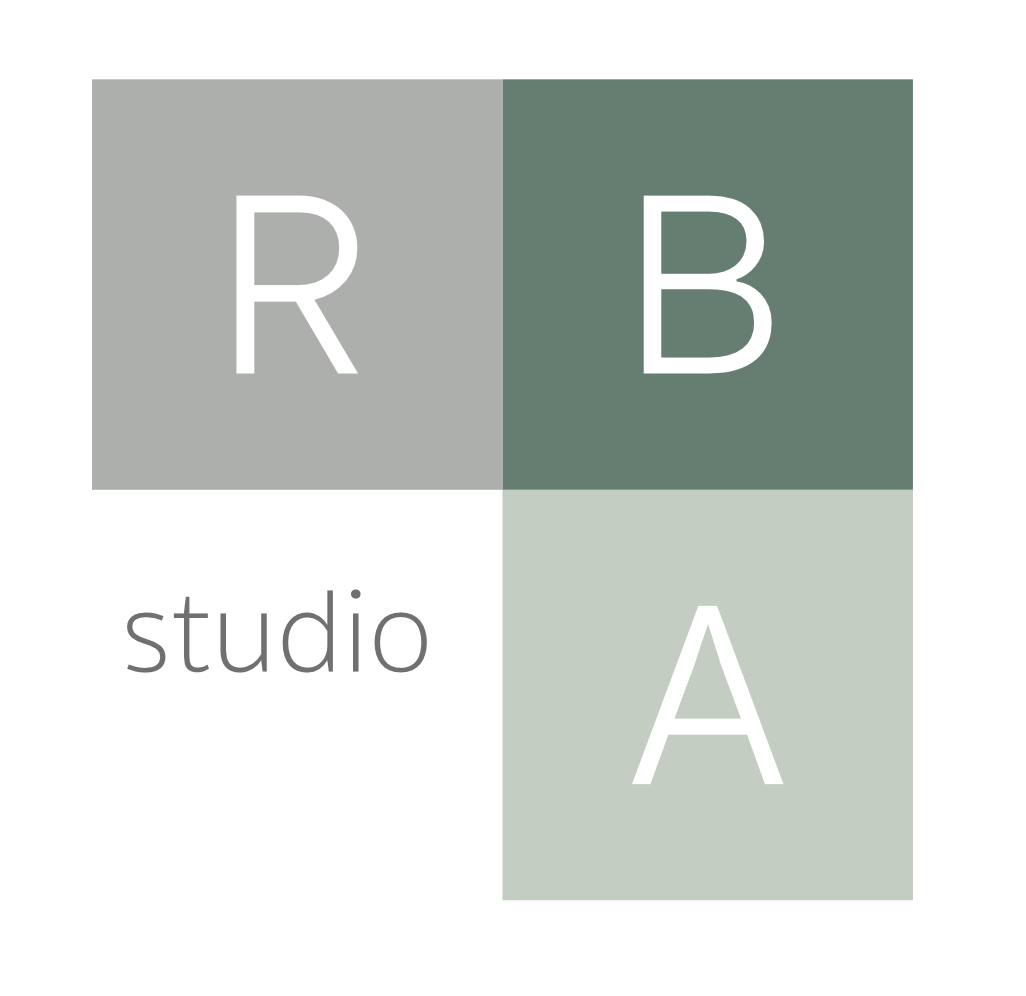east thirty eighth
Vancouver, BC | 2023 | 2,700 sf
photos by Ema Peter | built by Lepp Construction
The clients for this East Vancouver home expressed a desire for a roof top deck, to capture views of the city. The deck has been integrated into the building form, which closely follows the shape of the city’s zoning envelope. The building form is lightened by large perforated panels that form a guardrail that extends down to the window below. The perforated panel provides some shade and a play of shadow + light in the interior spaces. The perforations continue to the leading edge of the thin exterior canopy, and interior stair screens. The robust exterior is in contrast to the warm, softer interior. Our selections for interior finishes were a balance of light and dark, from the white oak + walnut cabinets to the contrasting Dekton countertops. The pop of pink appears throughout the house in the powder room tile + wallpaper, artwork and furniture. RBA collaborated with the clients to select the furniture which informed the beautiful artwork throughout the house.


























